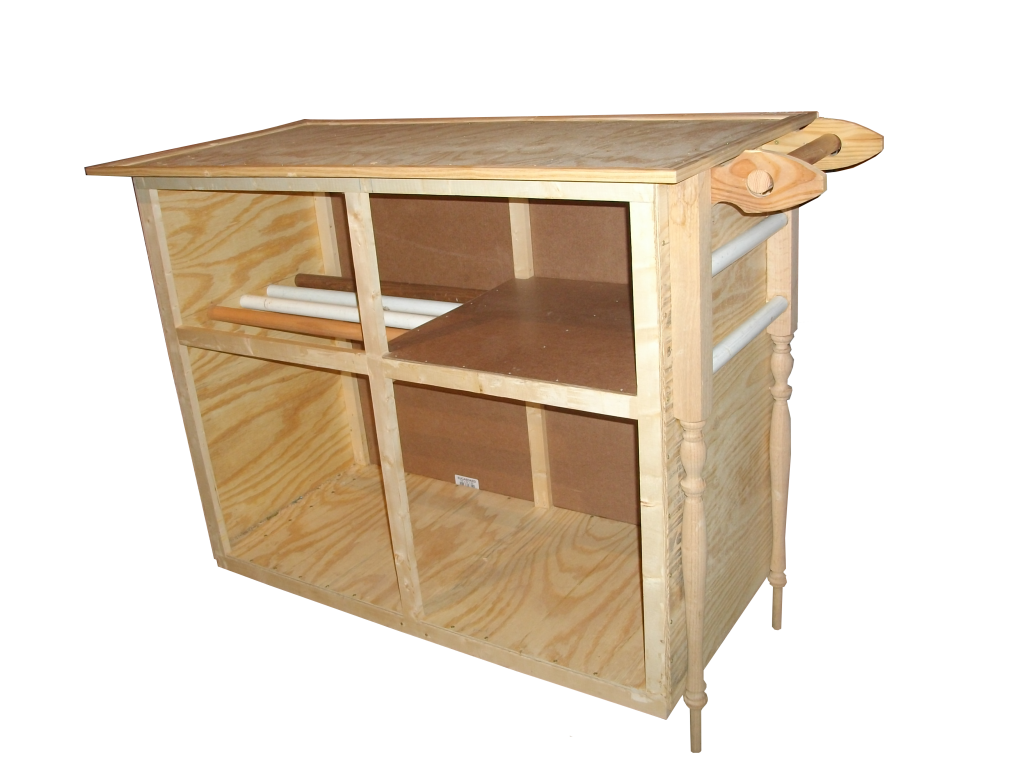
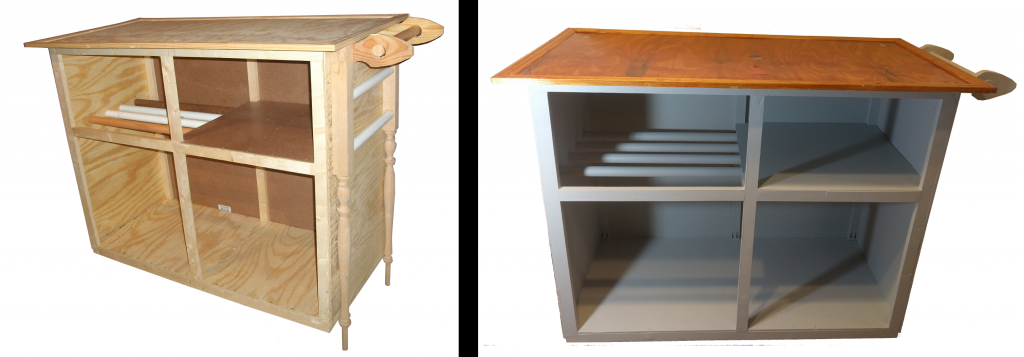
I set out to design and build a mobile kitchen island for personal use. On this page, find a picture story of this DIY project.
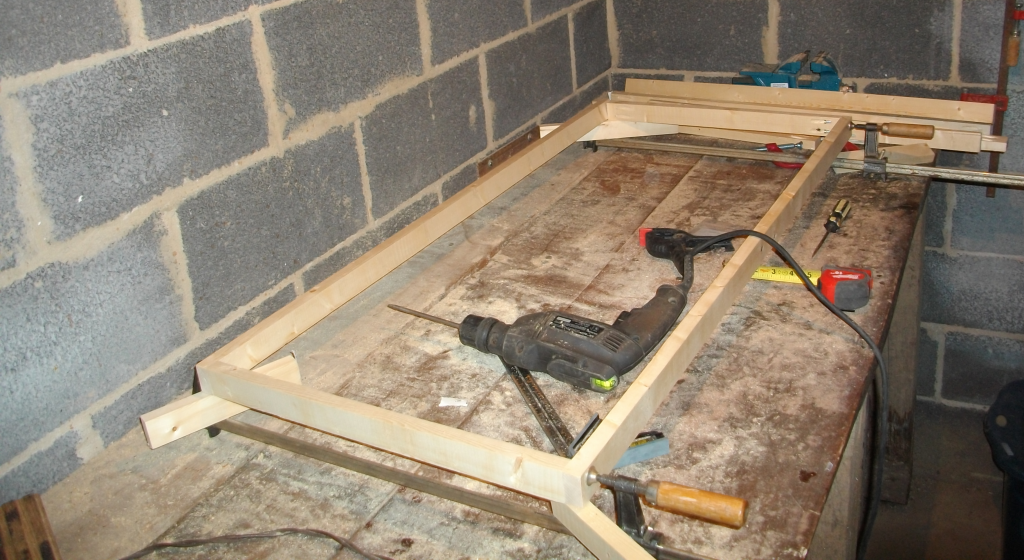
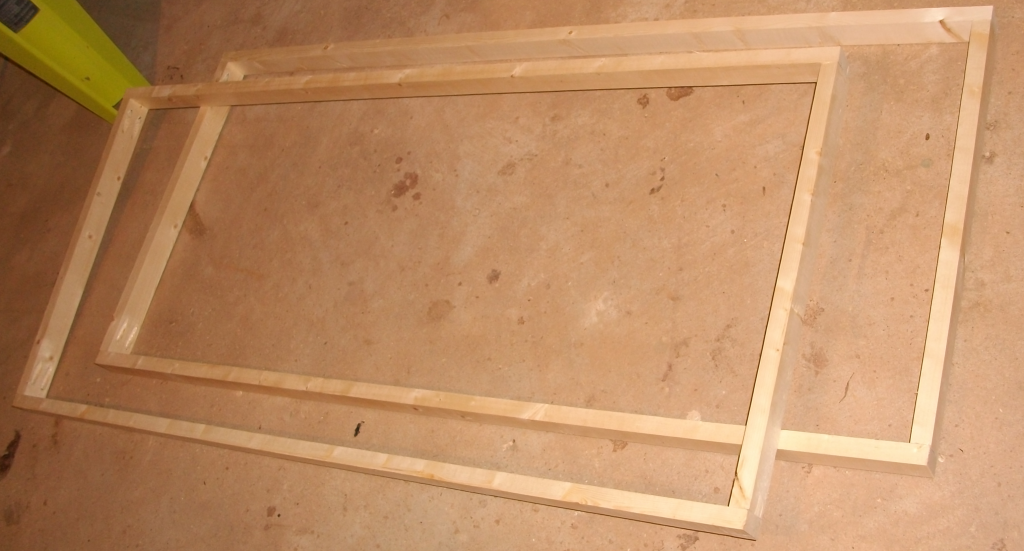
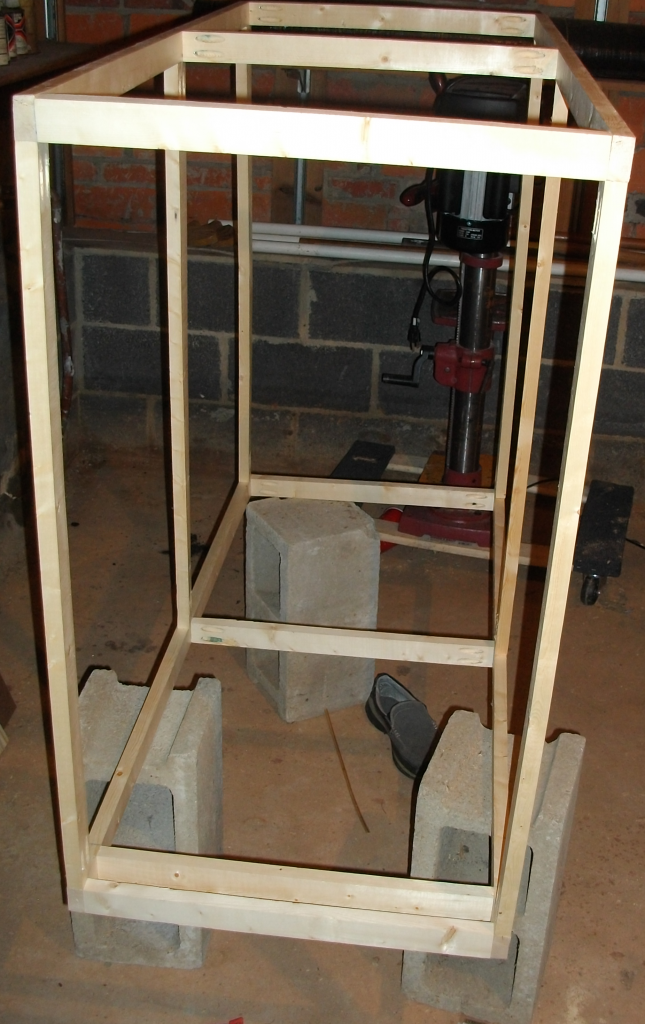
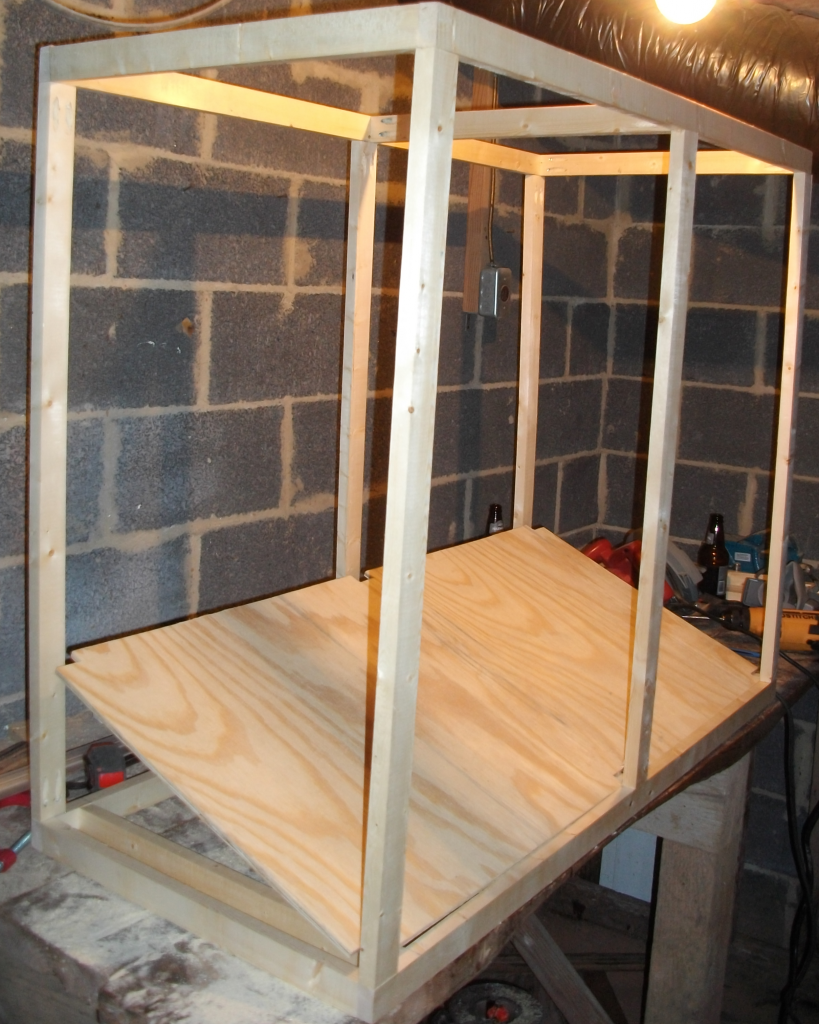
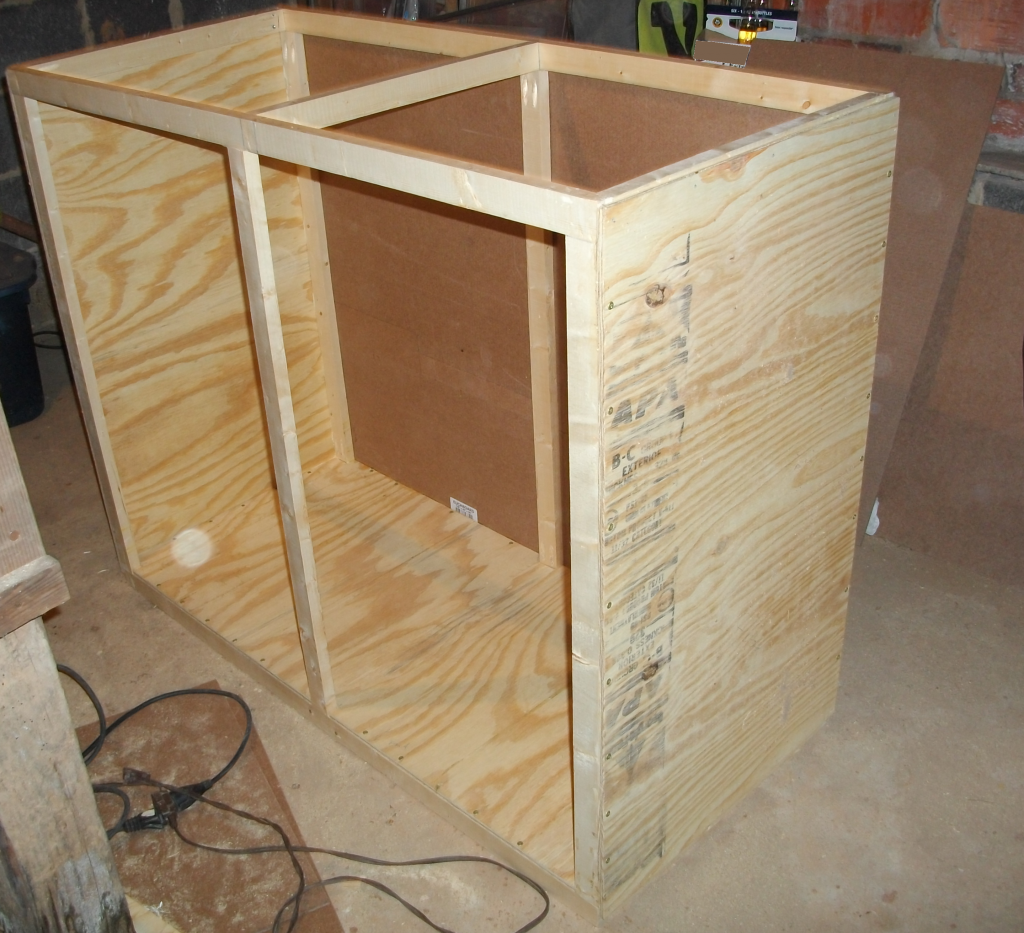
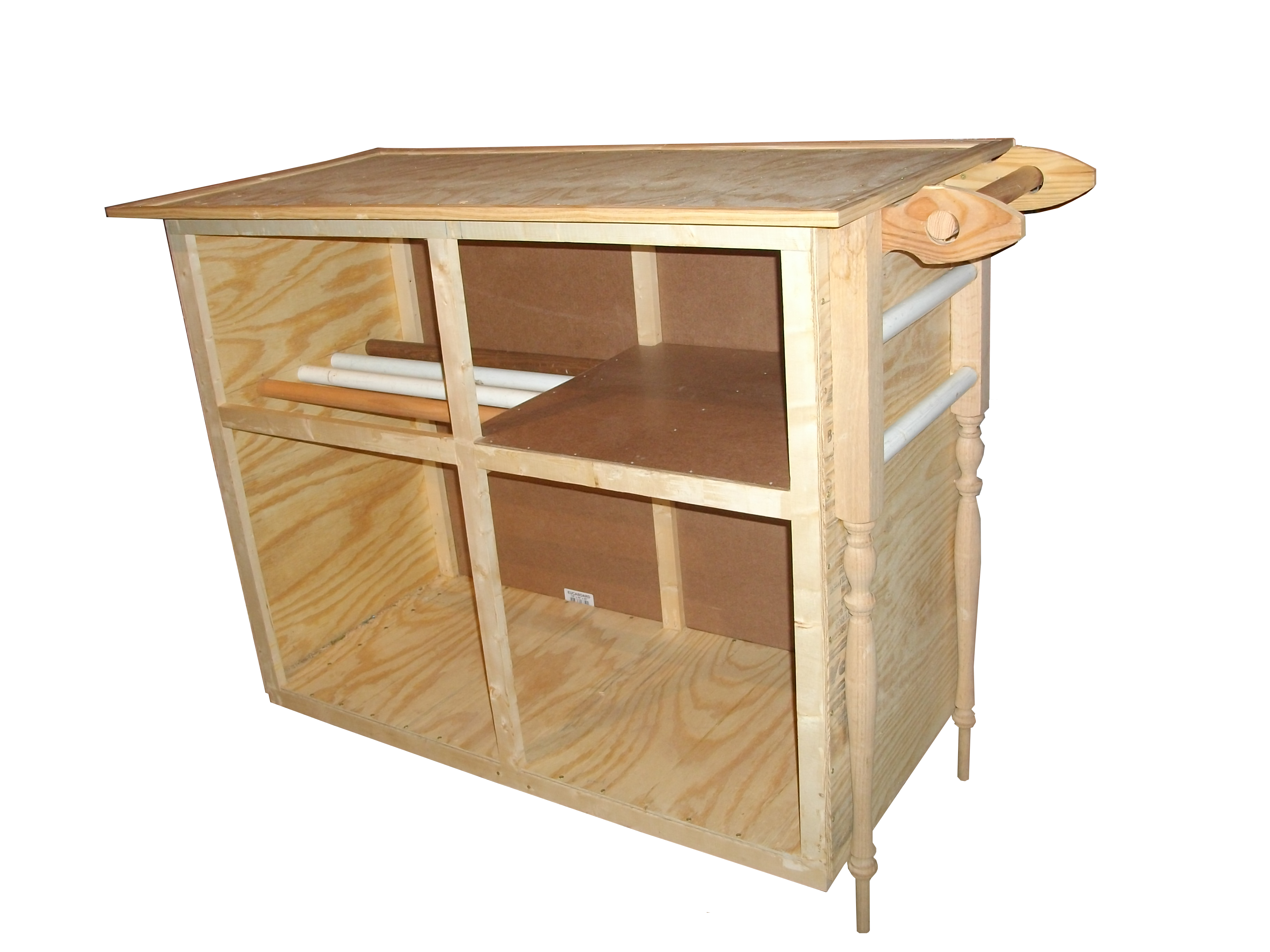


I set out to design and build a mobile kitchen island for personal use. On this page, find a picture story of this DIY project.




