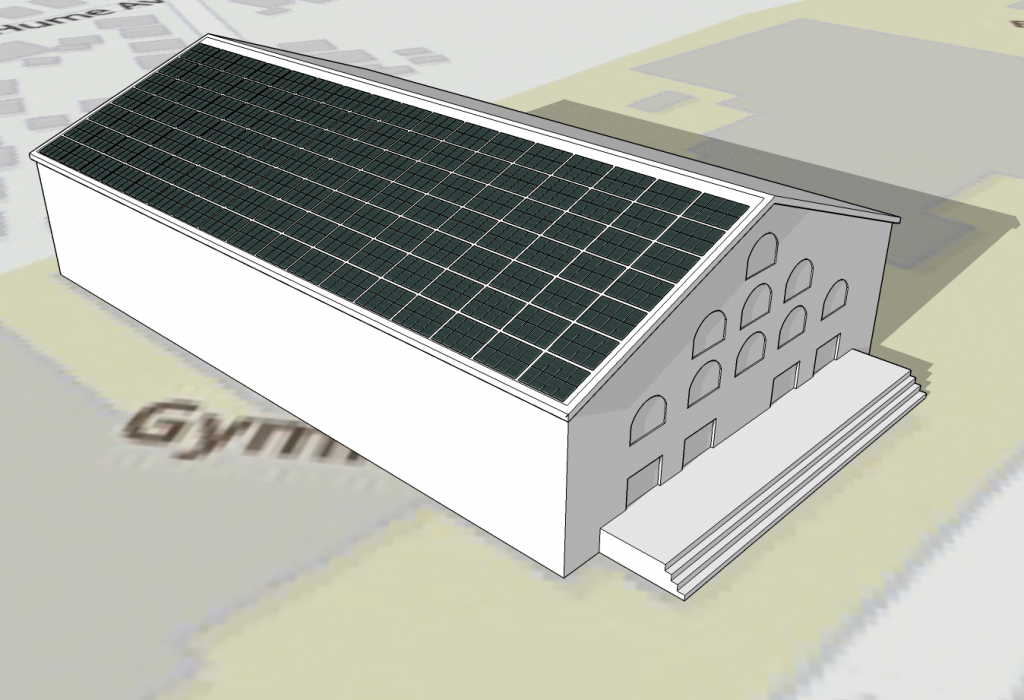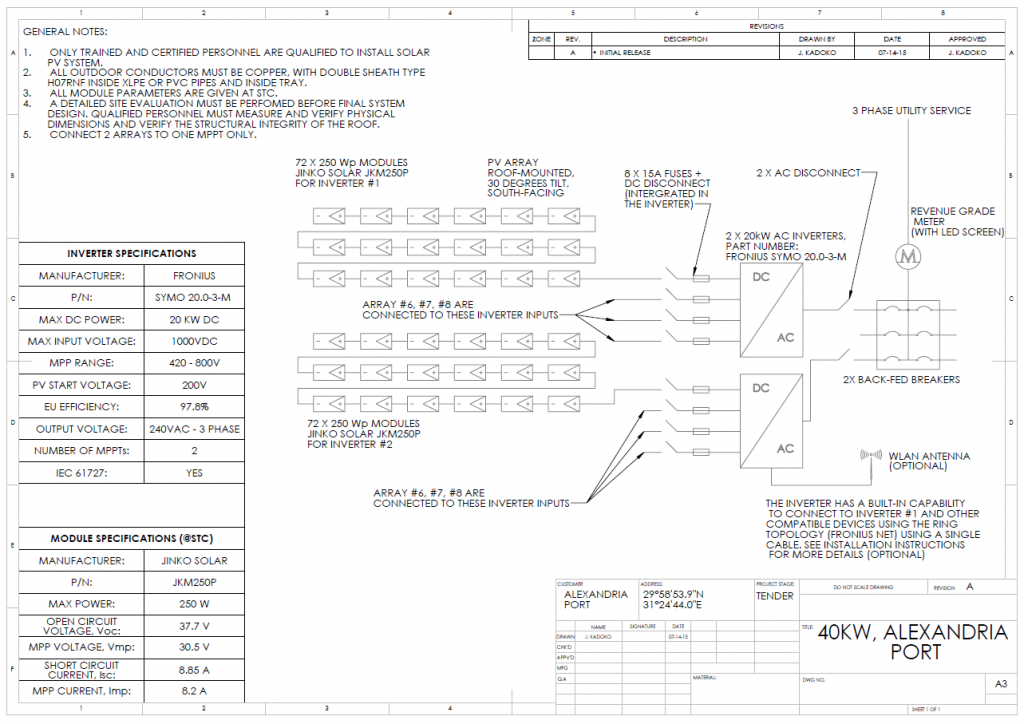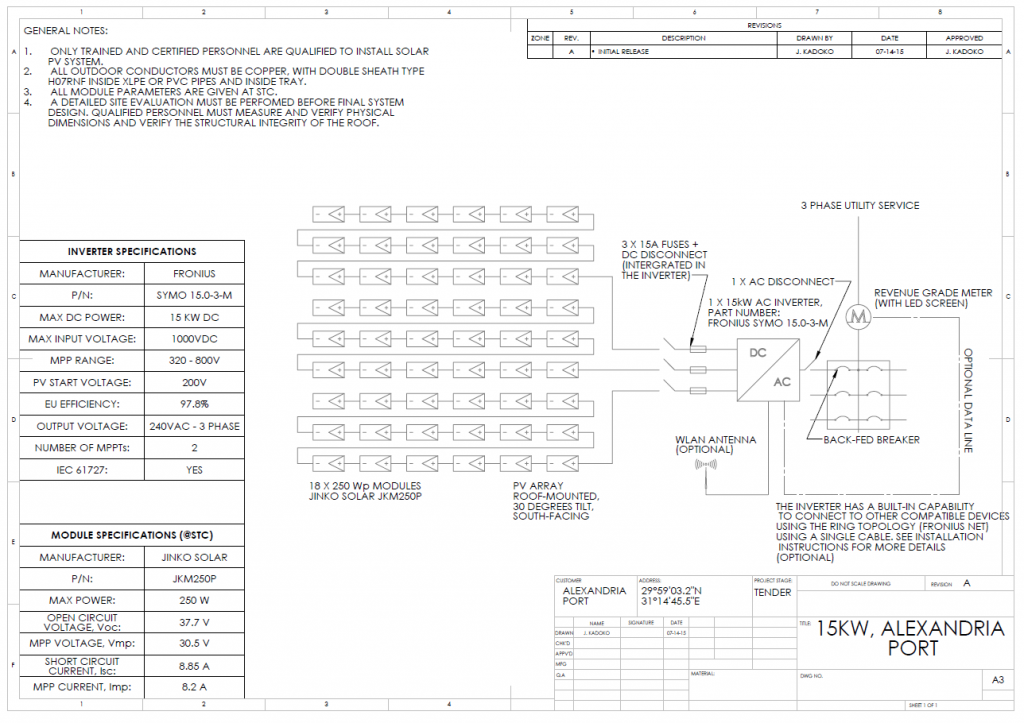Solar PV system design

Sample rooftop solar PV project at Cousins Gym, Medford, MA. The gym was geo-located and then overlaid on Google Maps and appropriate number of PV modules installed; all done in Google SketchUp. This is not a real project, it is for illustration purposes only.
Occasionally, I design solar PV projects for colleagues. The majority of the projects are in Africa, specifically Ghana and Zimbabwe. Shown below, are two drawings that I submitted in the past.
I strive to improve my design approach at every opportunity. Often times, I do not have physical access to the sites, so I utilize Google Earth, Maps and SketchUp, pictures, and meteorological data to perform site analysis. After a detailed online site analysis, my default work flow is, but not limited to, the following:
- perform shade analysis in the 3D CAD model of the site
- review the local electrical codes and standards
- select panels and other BOS components
- size the system, i.e., panels, strings, array, inverters, combiners, re-combiners, wires, disconnects, etc.
- develop and simulate system model parameters in Excel, PVSyst, or SAM
- use a CAD program to generate drawings
If you need my services, please feel free to contact me here


